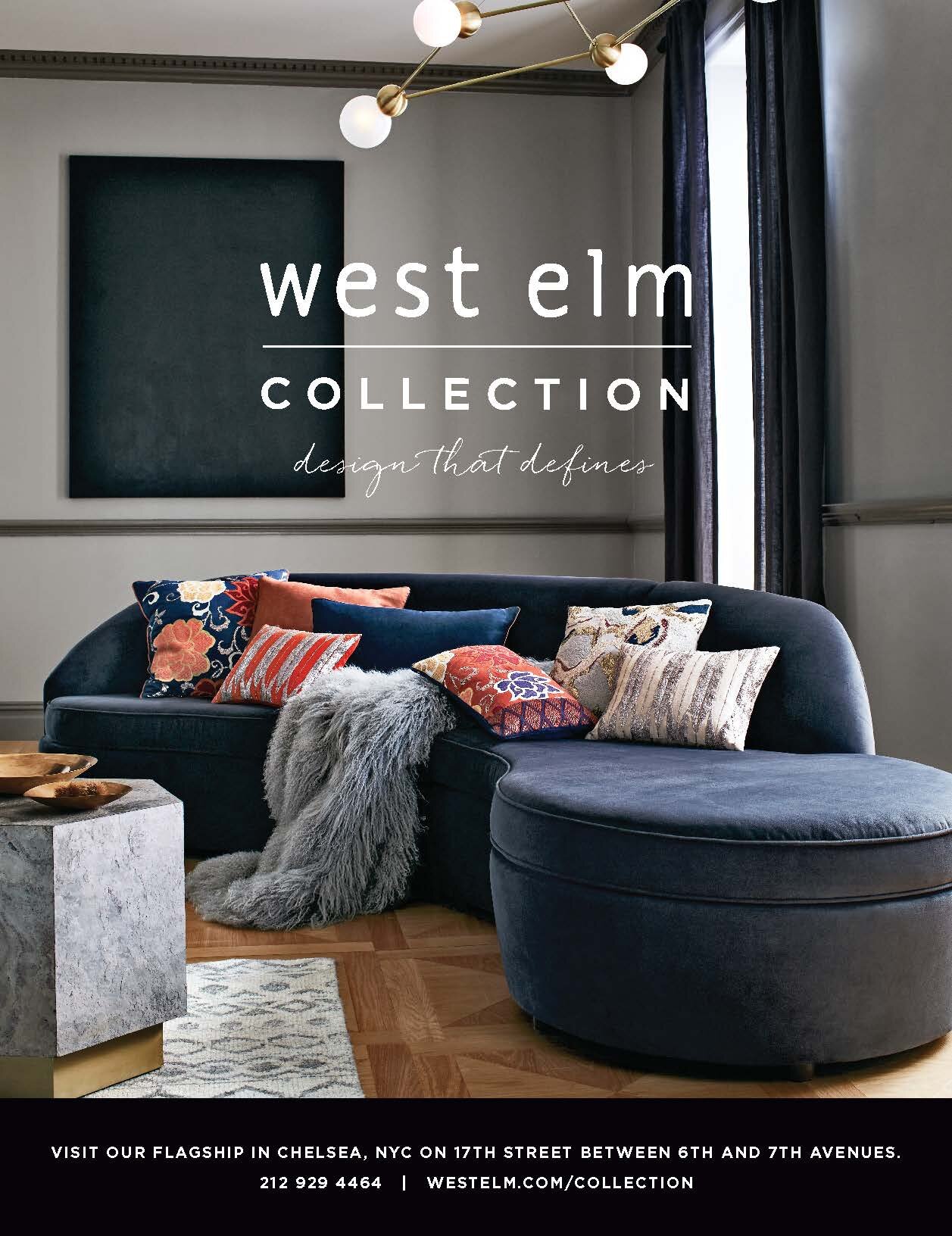Guggenheim Museum Floor Plan Redesign
Conceptual redesign of the Guggenheim Museum’s floor plan, for use in on-site signage and as a folded broadsheet for museum patrons. The main illustration was inspired by interior and exterior photos of the main Rotunda at the Guggenheim.



